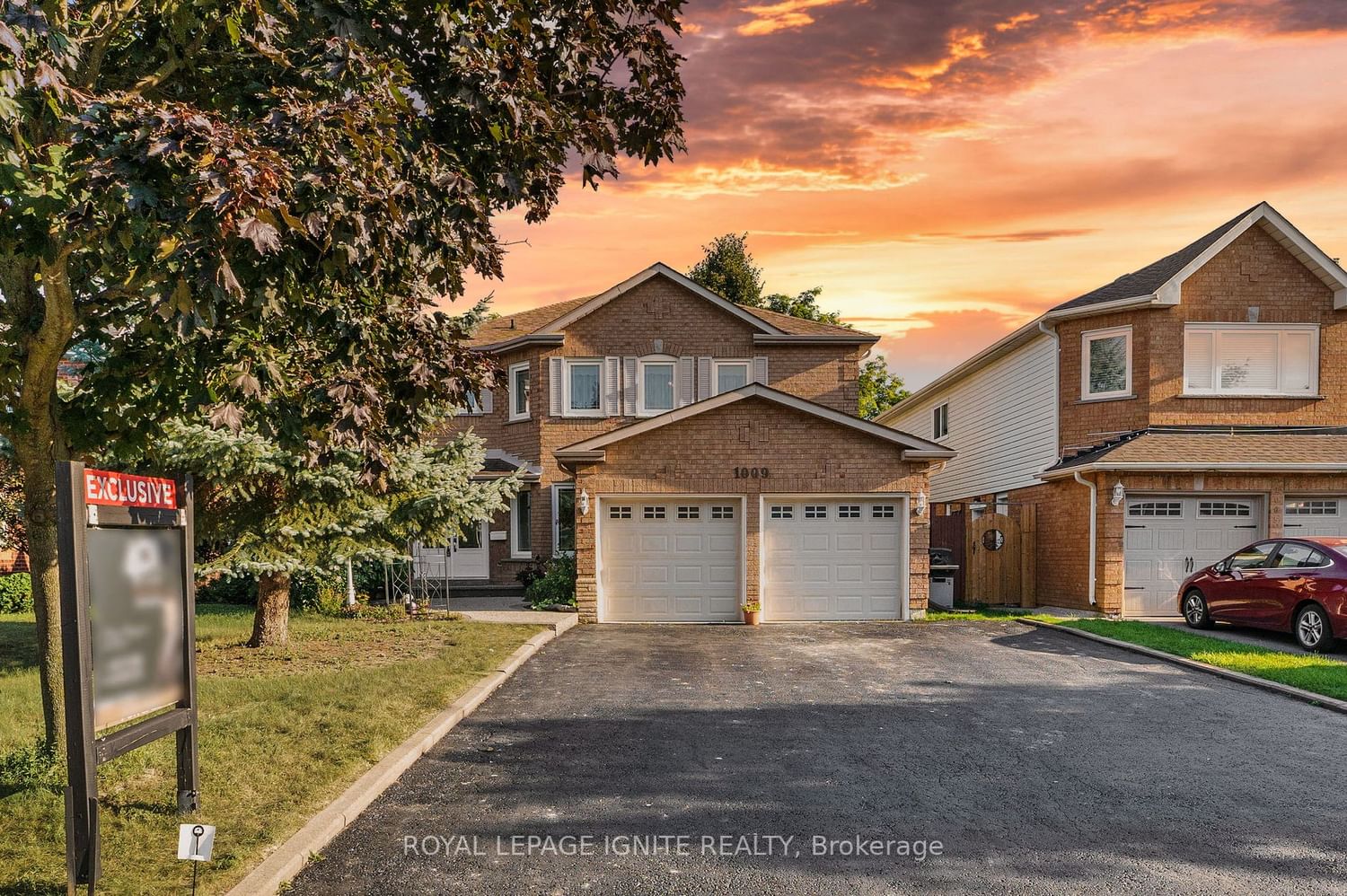$1,099,900
$*,***,***
4+1-Bed
6-Bath
2500-3000 Sq. ft
Listed on 10/21/23
Listed by ROYAL LEPAGE IGNITE REALTY
Welcome to this Stunning Dble Car Garage Detach Home Boasting 5 Bed, 6 Bath Nestled in the Picturesque Community of Pinecrest in Oshawa. Over 4000sq of Living Space. Finished BSMNT,Striking Curb Appeal with Concrete Front Pathway, Extra Wide Driveway (Upto 6 cars)and a Large Inviting Dble Door Entrance.This Home Offers a Grand Foyer with Exceptional Separation of Living Spaces on the Main Floor. The Upgraded Kitchen is a Masterpiece of Design, Featuring an Abundance of Cabinet Space that Makes Organization and Storage a Breeze. W/0 to Deck from BF Area to Beautiful Backyard with Mature Trees. Spiral Staircase to 2nd Lvl Offers You 4 Large Beds with 3 Full Bath and a Skylight with Tons of Sunlight. Finished BSMNT With 5th Bdrm, Ensuite Bath, Rec Room. Tons of Upgrades and Updates; Windows 2016, Patio Door Built-In Blinds 2016, Renovated Primary Ensuite, Newer Shingles, Crown Molding, Door Knobs/Hinges, Light Fixtures, Pot-Lights, Central Vacuum. 10 Min Walk To Pierrer Elliot Trudeau P.S
Kitchen Offers SS Appliances, Main Floor Laundry Room, Functional Main Floor Office Room, Sunken Family Room with Fireplace. Ideally Located, Enjoy a Walk to Harmony Valley Conservation Area & Amenities Within Few Minutes of Drive.
To view this property's sale price history please sign in or register
| List Date | List Price | Last Status | Sold Date | Sold Price | Days on Market |
|---|---|---|---|---|---|
| XXX | XXX | XXX | XXX | XXX | XXX |
| XXX | XXX | XXX | XXX | XXX | XXX |
E7237768
Detached, 2-Storey
2500-3000
11+2
4+1
6
2
Built-In
8
Central Air
Finished
Y
Brick, Vinyl Siding
Forced Air
Y
$6,826.00 (2023)
110.01x44.33 (Feet)
